5 ways to extend your home Tunbridge Wells
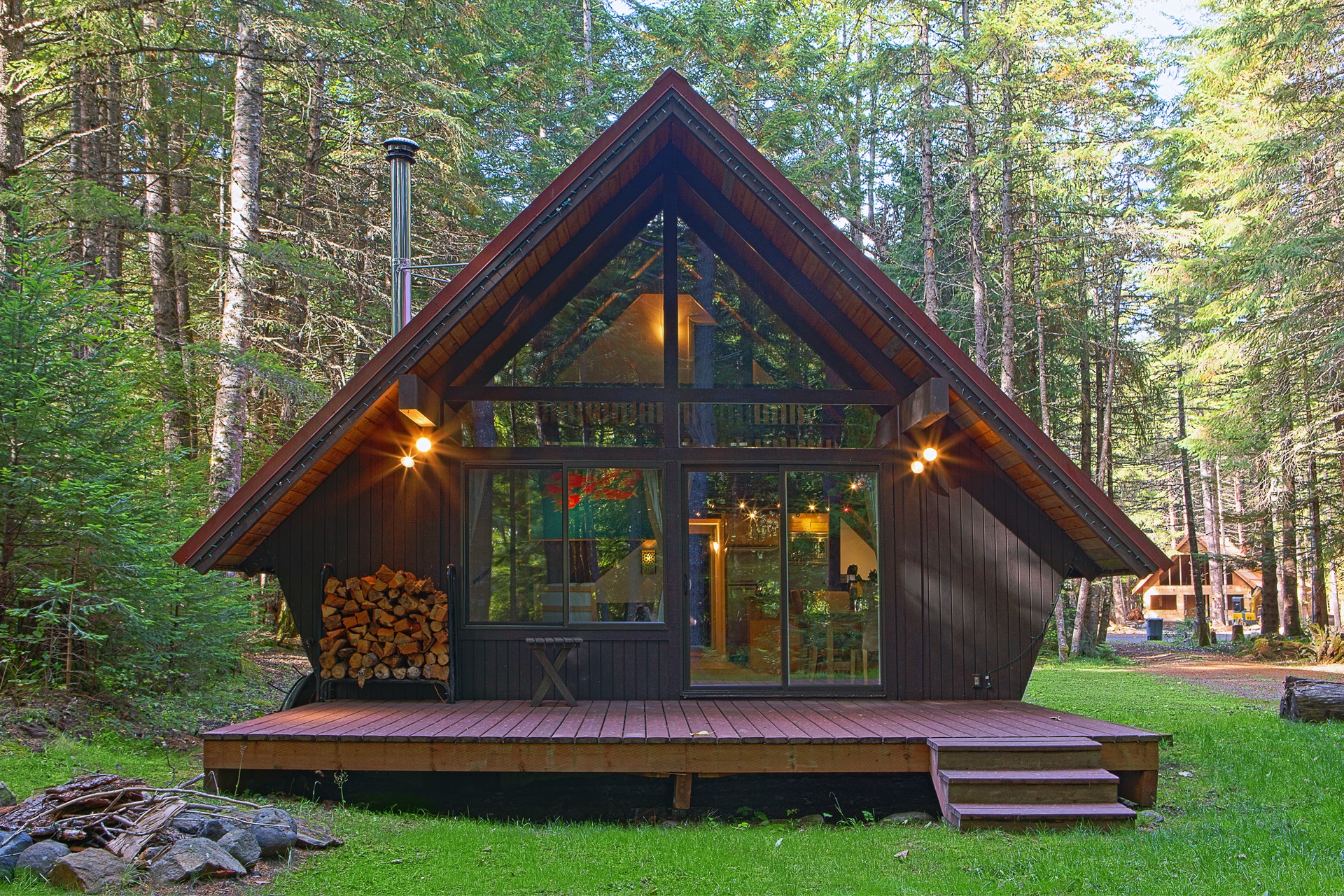
5 ways to extend your home Tunbridge Wells
There are a number of great ways to add space in your home. Each option to expand your property is not created equal, depending on what you need, one option may be better for you than another. If you need help deciding on how to extend your property, keep reading or better yet contact us. Our team of experts will be more than happy to advise you.
What are some ways I can extend my home? And expand my living space?
There are a number of ways to extend your home, some of them include the following:
Traditional home extension
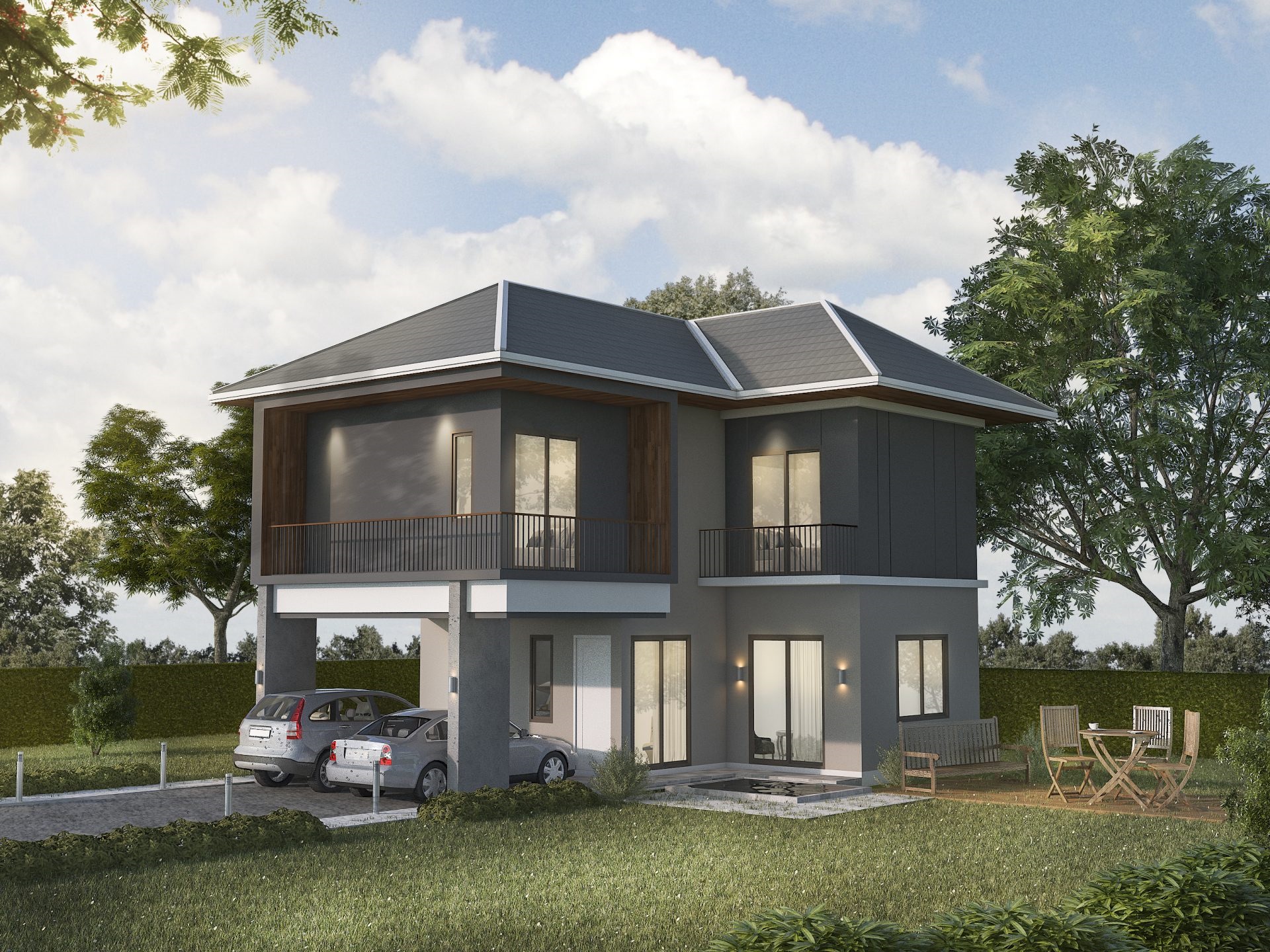
Most of our customers opt for the traditional home extension. The benefits of choosing this option is it offers longevity and can be indistinguishable from the rest of your home. However, this option tends to be more expensive than some of your expansion options due to the brick and mortar work that needs to be done.
Small home extensions that are done at the rear of your property, tend not to need planning permission but you still need to keep in mind that you will need a structural design, foundations, drainage (where applicable) and other things.
Loft conversion / extension services
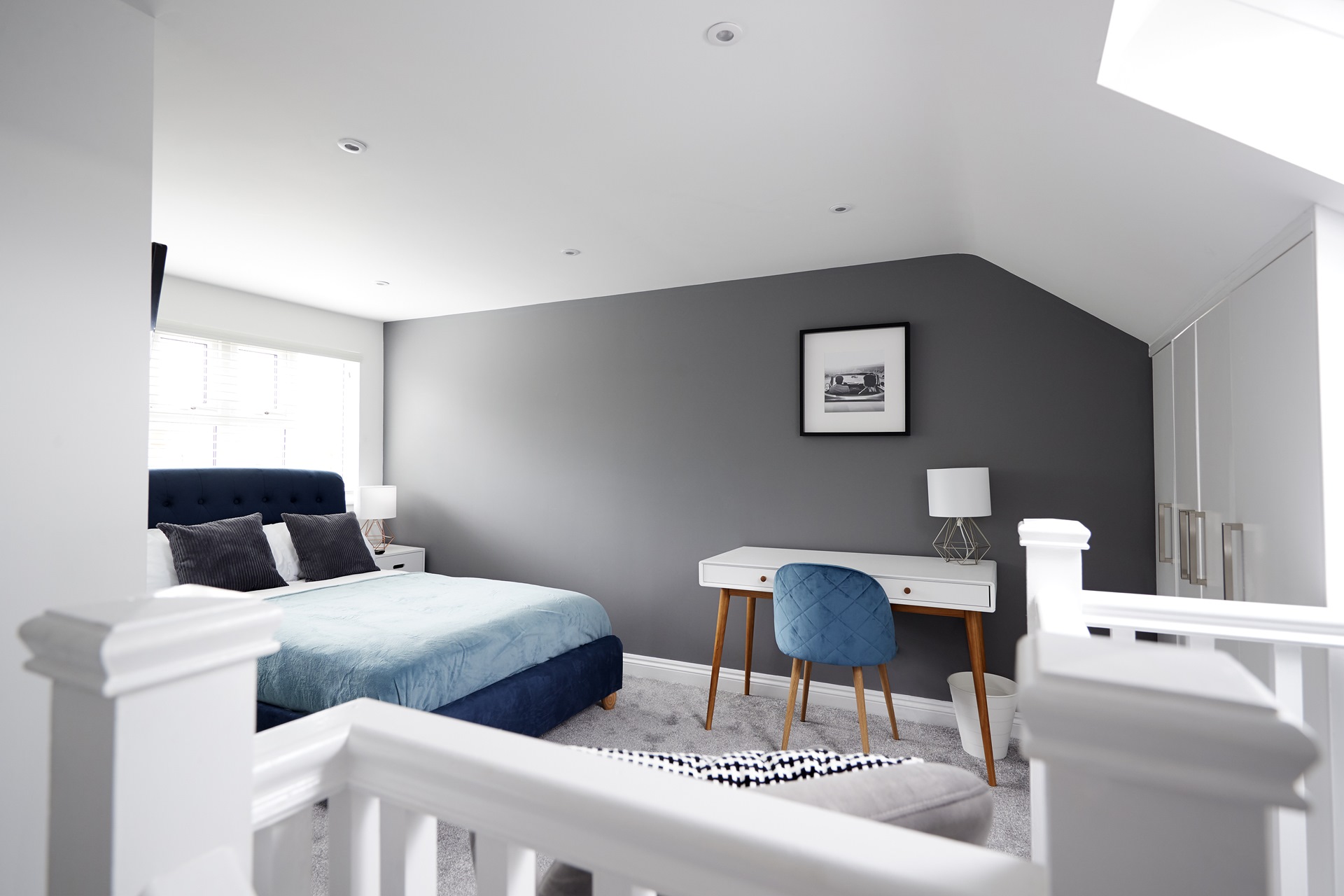
Loft conversions unlike some of the other options, can offer unique features that can really upgrade your home. For example a loft conversion can have a balcony or a great view which can really increase the aesthetic of your home. Not to mention a loft conversion can increase the value of your home.
Many loft conversions can have stair cases, heating, insulation and much more to create an amazing living space in your home.
Conservatory building services
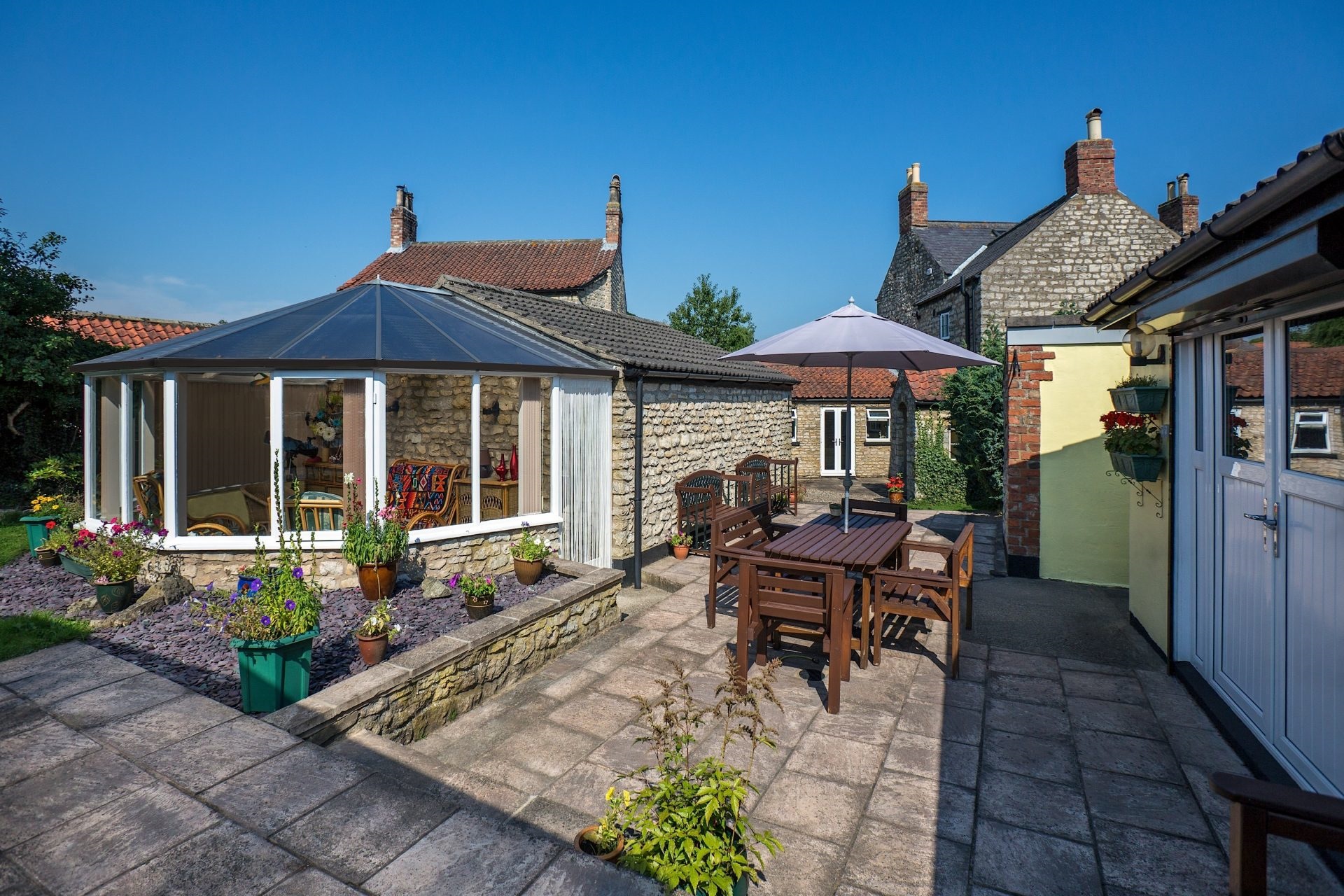 Adding a conservatory to your home is one of the more affordable options to increase your living area. Furthermore it is possible to complete a conservatory without planning permission. Most conservatories are built within the area of permitted development and are generally below a certain height and therefore, do not require permission by local authorities.
Adding a conservatory to your home is one of the more affordable options to increase your living area. Furthermore it is possible to complete a conservatory without planning permission. Most conservatories are built within the area of permitted development and are generally below a certain height and therefore, do not require permission by local authorities.
Conservatories are considered light structures, therefore require less brick and mortar work, along with smaller foundations and generally a lot less construction material.
Something to consider when having a conservatory built is that it will likely be hot in the summer and cool in the winter. Furthermore, these types of home expansions are not as long lasting as the others.
Outbuilding
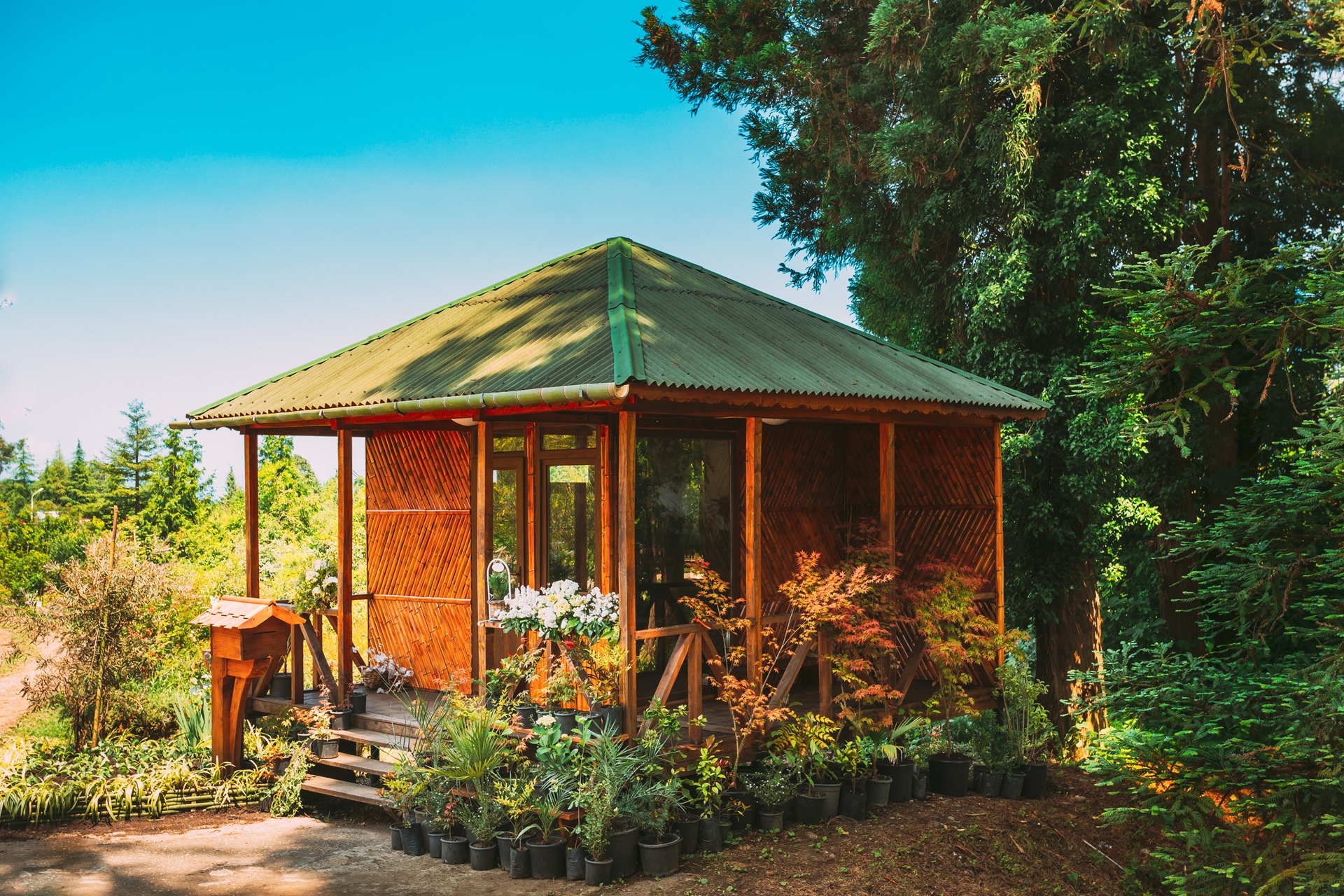
Another option, that is not as common is creating an entirely separate building in your garden to achieve more space. An outbuilding can be used as a man cave, workshop, gym, office and so much more.
Depending on the budget an outbuilding can be made from bricks, timber or even oak frames. It is important to note that outbuildings are made out of lighter materials and may not hold up as well as other extension options.
Garage conversion
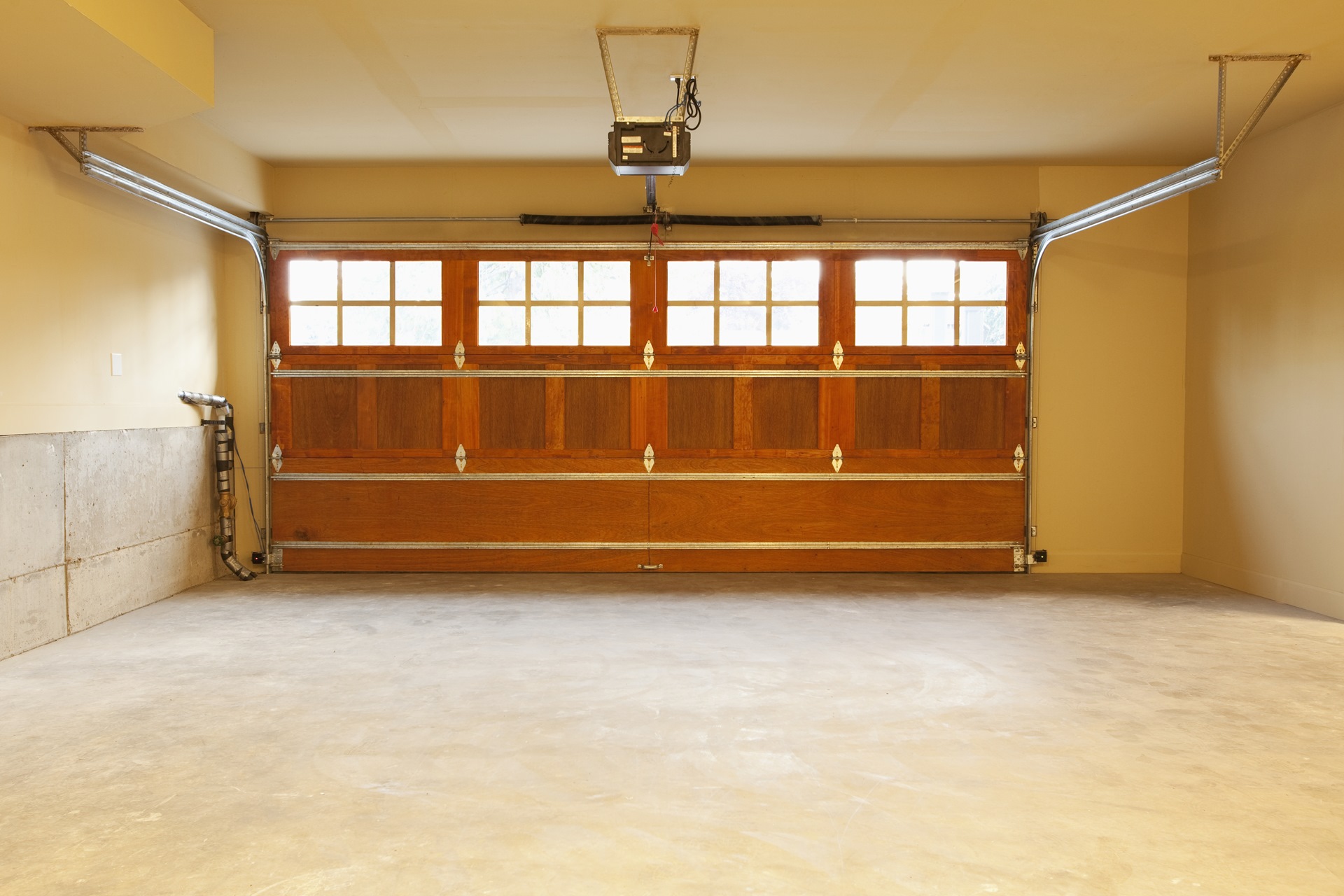
The last option is a garage conversion. It is a well known fact that many people in the UK do not use their garage as a place for their car. The garage is used as a storage space for all their junk that they do not want to part with but do not need in their home either.
If your garage space is not being utilised, it may make sense to convert it into an extra room. Many individuals convert their garage into a gym, workshop or a home office. It is important to remember that converting your garage will most likely require planning permission, but it should be approved without a problem.
Something to keep in mind when converting your garage is the fact that they are not very well insulated. So you want to consider putting in extra money to get a bit of insulation, to make it more like an actual room.
Want information about how to extend your home? Interested in one the options mentioned above? Contact us today!